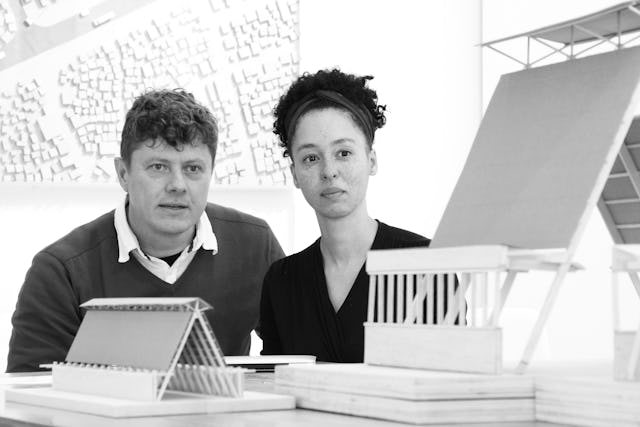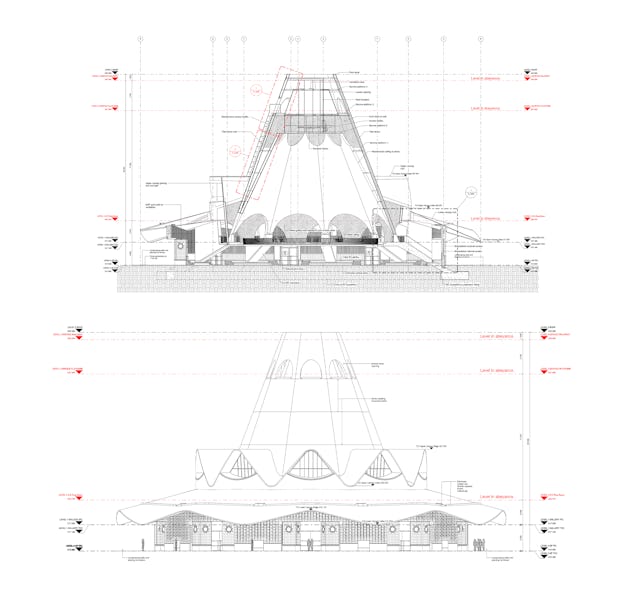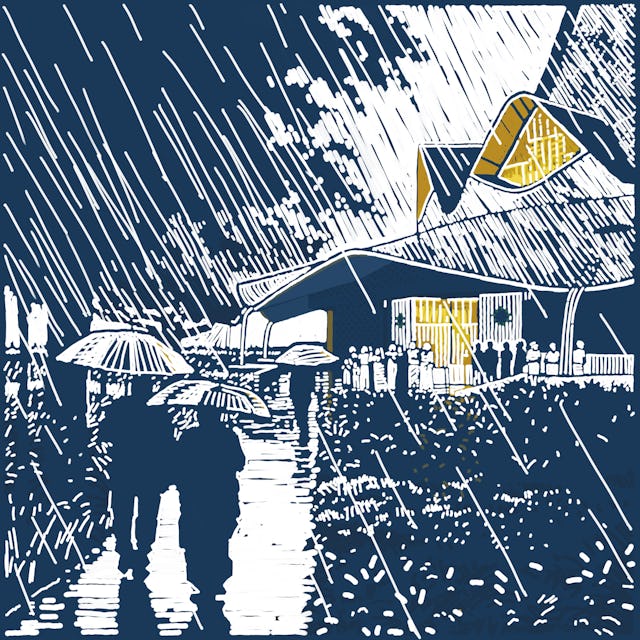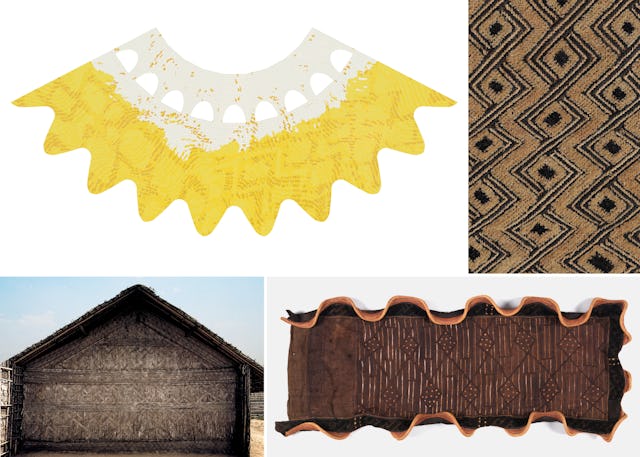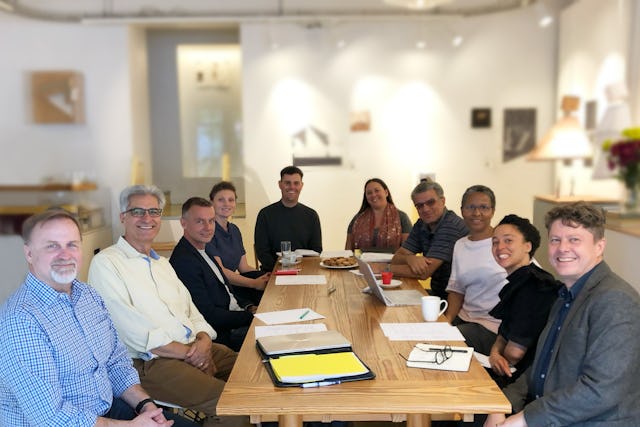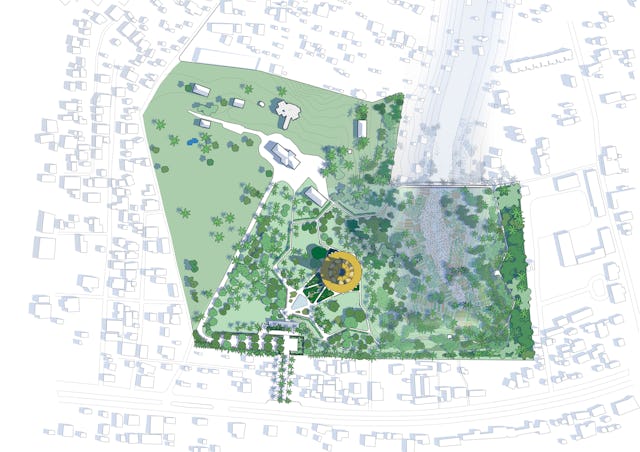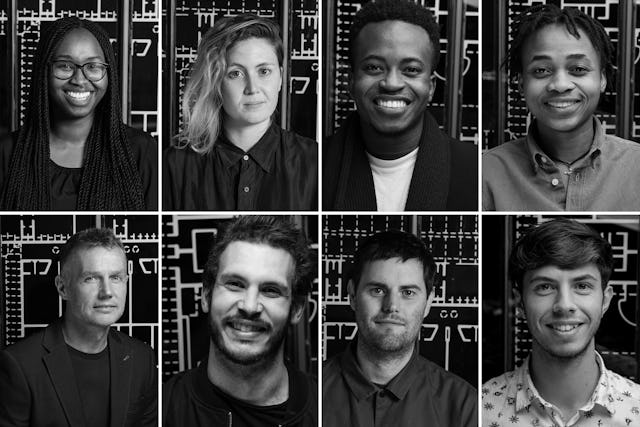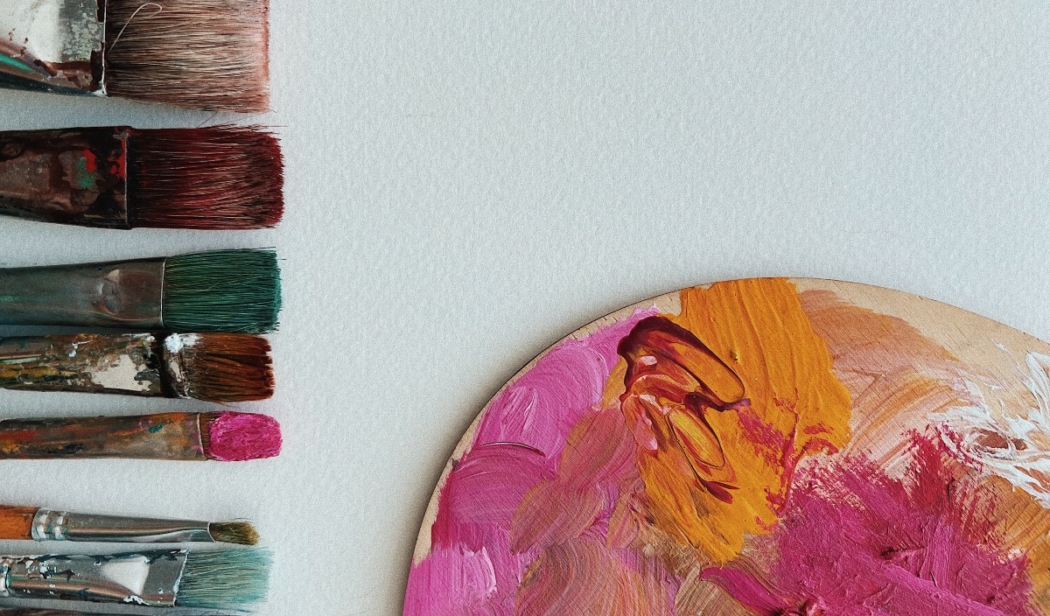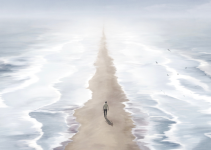KINSHASA, Democratic Republic Of The Congo — Just days before the inauguration of the Bahá’í House of Worship in the Democratic Republic of the Congo (DRC), architect Heinrich Wolff of Wolff Architects—the South African firm that designed the temple—reflects on the personal and transformative journey he underwent while working on the project.
The project holds a special place in Mr. Wolff’s heart. He explains that through his involvement with the temple, he became acquainted with concepts from the Bahá’í teachings that deeply resonated with him and ultimately inspired the temple’s design.
Work in the spirit of service
Mr. Wolff’s personal journey during the development and construction of the temple is a remarkable story of resilience and dedication. At the time his firm was assigned the project, Mr. Wolff was battling cancer. “What struck me was the sense of hopelessness that overwhelmed almost everybody around me, the sense that there was a certain unhappy inevitability to my life.
“As we realized there might be a window of opportunity for my life, the temple project arrived as an invitation,” he said.
Mr. Wolff explains that he was captivated by a concept he encountered in the Bahá’í teachings—namely that work performed in the spirit of service to humanity is as an act of worship.
“The idea that dedicating your life’s work to others can be likened to a devotee’s relationship with God is a very beautiful idea and an incredibly generous way of living.”
He adds: “I felt that it would be fantastic to be alongside people who value the idea of devoting one’s work to others, even if one never meets those who benefit from the fruits of our work. I was prepared to give whatever was left of my life to this project.”
As the project progressed, Mr. Wolff underwent successful treatment, just before the onset of the global pandemic. “I came out of the hospital and suddenly the world shut down and everything went extremely strange.
“In that sense, this project sits in a dreamlike space, because we were not in the office,” he says, explaining that much of the design process took place over video conference calls during his recovery.
“It was an absolute pleasure. I can tell you it was not an exhaustion; it was not a difficulty. It was an absolute pleasure,” he expressed.
Beyond his personal journey, Mr. Wolff emphasizes the importance of the collective efforts that shaped the temple’s design and construction. He praised the dedication of the team at his office, the construction team, the project management team, and the DRC community, who all collaborated to ensure the project’s success.
A collaborative undertaking
Mr. Wolff explains that the artistic elements and overall design of the House of Worship are based on the idea of the coming together of people. The tile cladding on the dome, for example, draws inspiration from the Congo River—whose tributaries gather rain from throughout the country into one great river—and the following quote from ‘Abdu’l-Bahá’s writings:
“What a blessing that will be—when all shall come together, even as once separate torrents, rivers and streams, running brooks and single drops, when collected together in one place will form a mighty sea.”
Mr. Wolff highlighted that “the Bahá’í writings describe receiving God’s grace as ‘copious rain’ showering upon everyone equally.”
“In the DRC,” he adds, “rain is an intense and defining feature and the temple’s design acknowledges this by incorporating elements that celebrate and welcome the rain”, such as the cascading edges of the dome and the sheltering circumambulatory space beneath. “This edifice embraces the rain of the DRC.”
The theme of rain is beautifully captured in an early concept drawing, which Mr. Wolff refers to as “Copious Rain,” depicting the temple during a storm as people approach through the downpour. This scene shows the building dissolving into the rain, emphasizing the connection between nature, spirituality, and human experience.
The temple, amid the overwhelming rain, acts as a sanctuary and a testament to the collective effort and dedication that went into its creation.
The concept drawing itself was the outcome of a collaborative endeavor, developed iteratively with the involvement of local communities and the collaboration between Mr. Wolff’s team and an artist. “We worked with an artist called Maya Marks who helped us develop this drawing.”
He adds: “We produced various versions of this artwork. And this was distributed to the DRC Bahá’í community, who all had the ability to say what the piece meant to them.”
This inclusive approach allowed for a diverse range of input from multiple sources. Mr. Wolff says that the House of Worship in the DRC is “fundamentally a joint artistic effort of a large group of people.”
This collaboration mirrors the tradition of collective artistry found in the textiles of the DRC, where men and women work together on a single piece, an idea which resonated with Mr. Wolff and his team. This collaborative spirit is evident in the temple’s exterior tiling, consisting of some 135,000 tiles put together in a manner reminiscent of the textile arts of the DRC.
The tile work, says Mr. Wolff, highlights the importance of collaboration in architecture. “Individual architects should not be at the center of their buildings’ stories.”
He adds that consultation and dialogue were essential to the project. “Decisions that are made collectively contain collective wisdom.”
A special moment in time
Mr. Wolff described the profound impact that the design and construction process has had on everyone involved, saying that “raising such an edifice represents a special moment in time that brings people together.”
The impact on those involved can be traced back to the underlying principles of Bahá’í Houses of Worship, including the oneness of humanity.
He explains that the designs of Bahá’í temples, unlike other buildings, do not elevate any individual or group above others. Instead, they emphasize equality and are built for everyone, creating a space for unity and spiritual reflection.
“Hierarchy is central to many buildings,” says Mr. Wolff. “The primacy of individuals is common in architectural expression; it’s rare to find buildings with a focus on equality.”
The temple, says Mr. Wolff, embodies the Bahá’í principles of unity, equality, and collective decision-making, while also embracing the natural elements and culture of the DRC. The temple stands not only as a space for contemplation and spirituality but also as a symbol of the dedication, effort, and shared experience of everyone involved in its creation.
Mr. Wolff explains that the process of constructing the temple was a unique, shared experience for everyone involved, making it “a moment in human history.”
He added that his time with the project was an unforgettable time in his life. “The fact that I am completely free of cancer today and able to see it built is an absolute joy of my life, I’m over the moon!”
When the temple opens its doors at its inauguration on Saturday, it will invite people from all walks of life to come together in unity and in celebration of their shared humanity.
Source link

